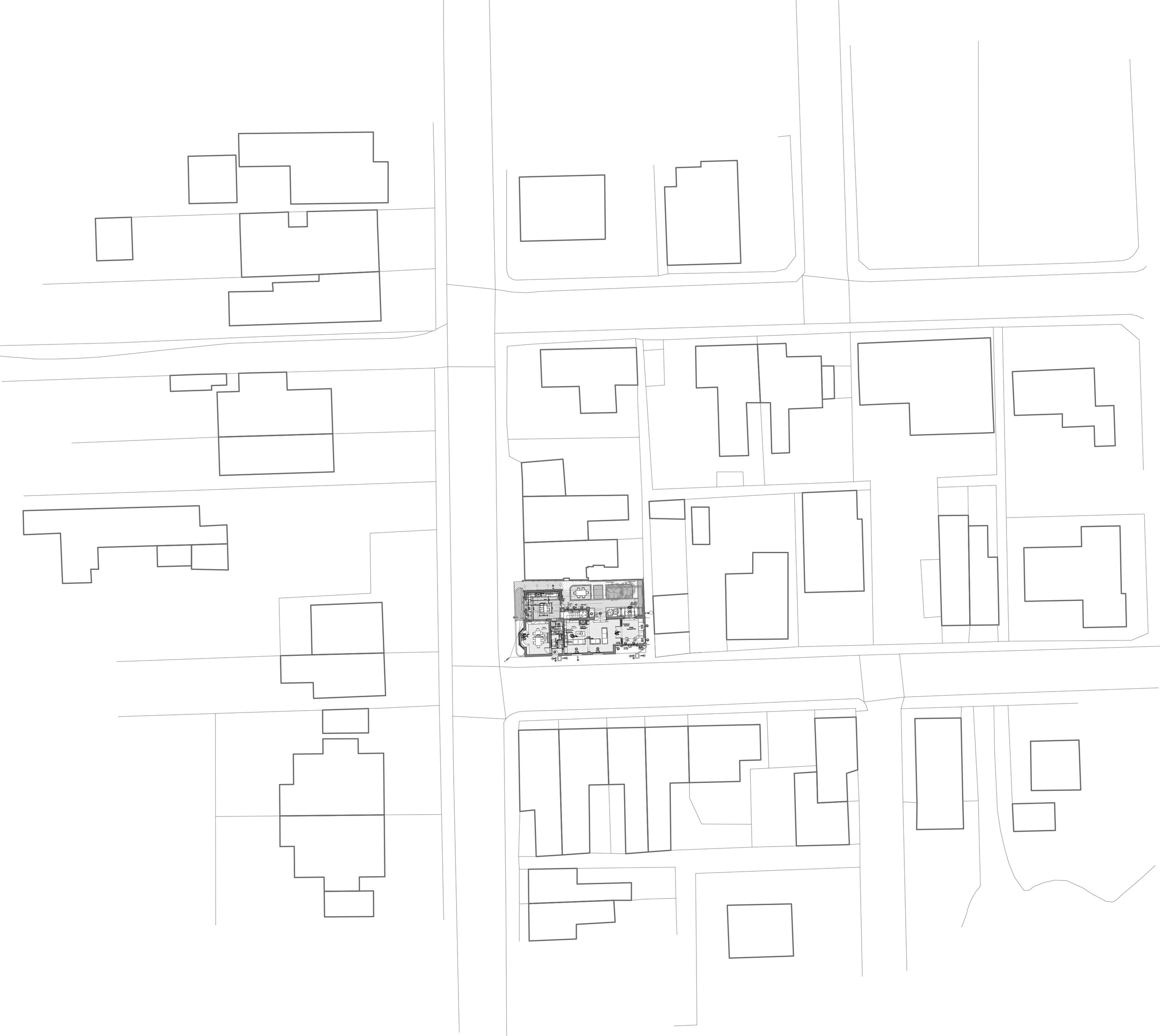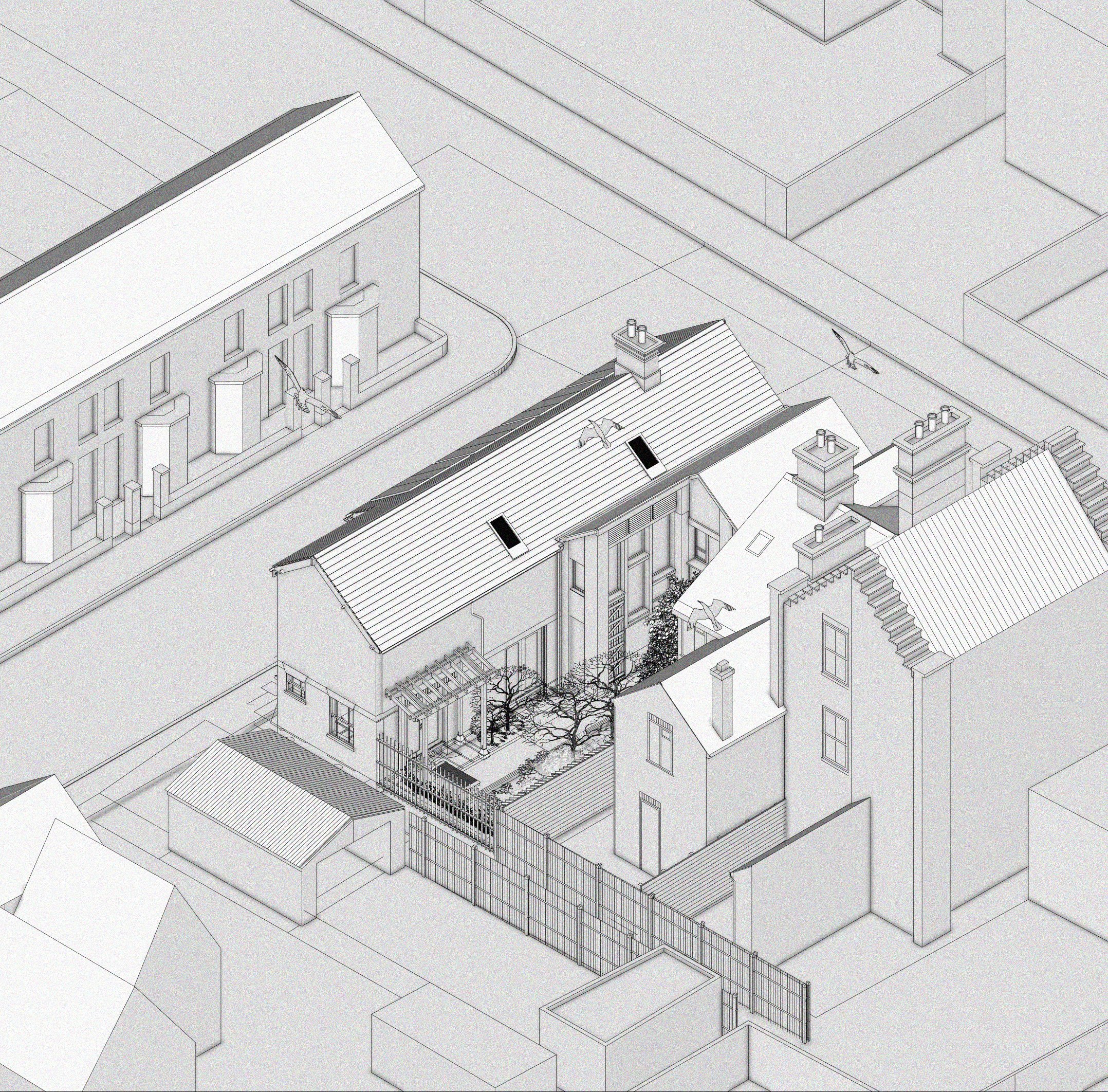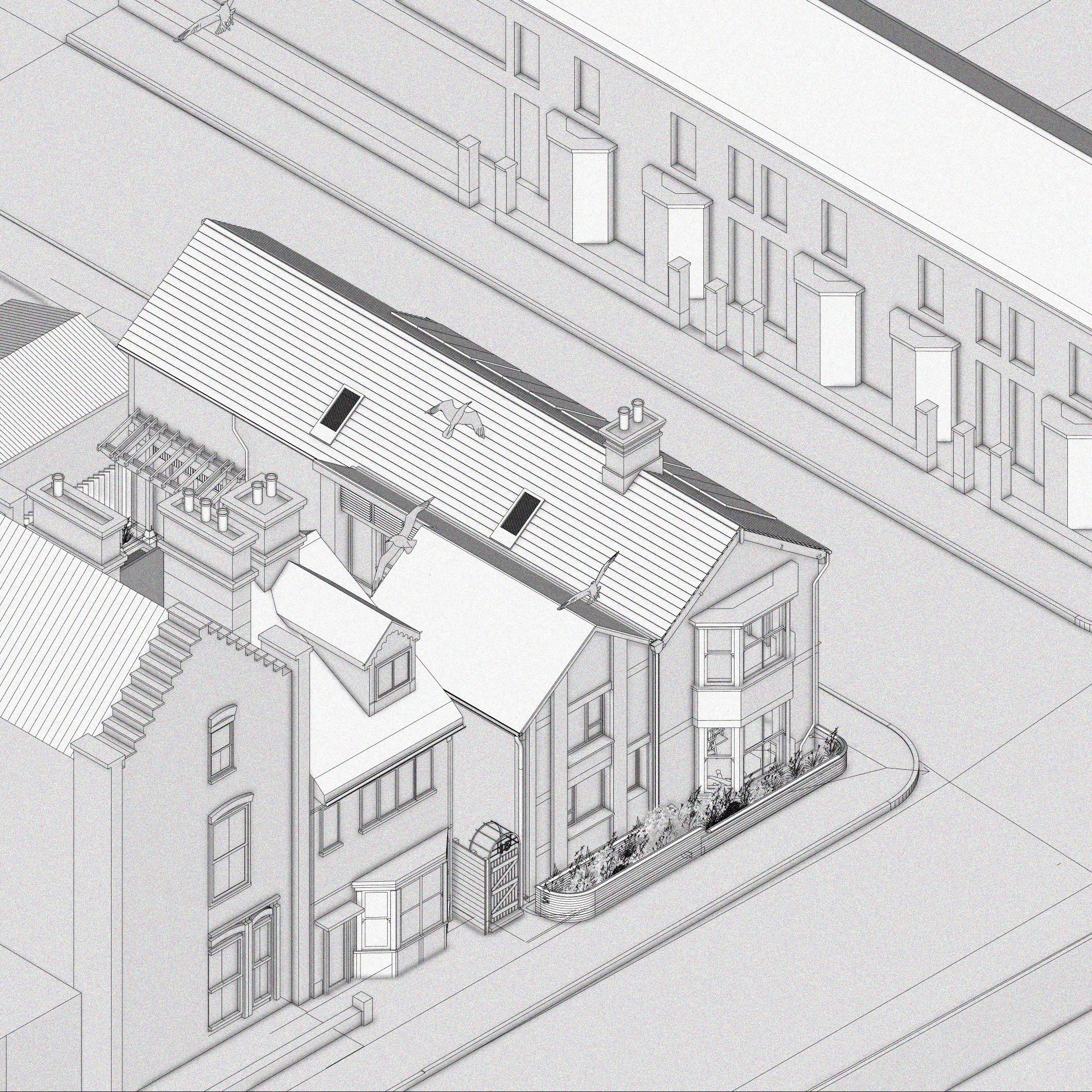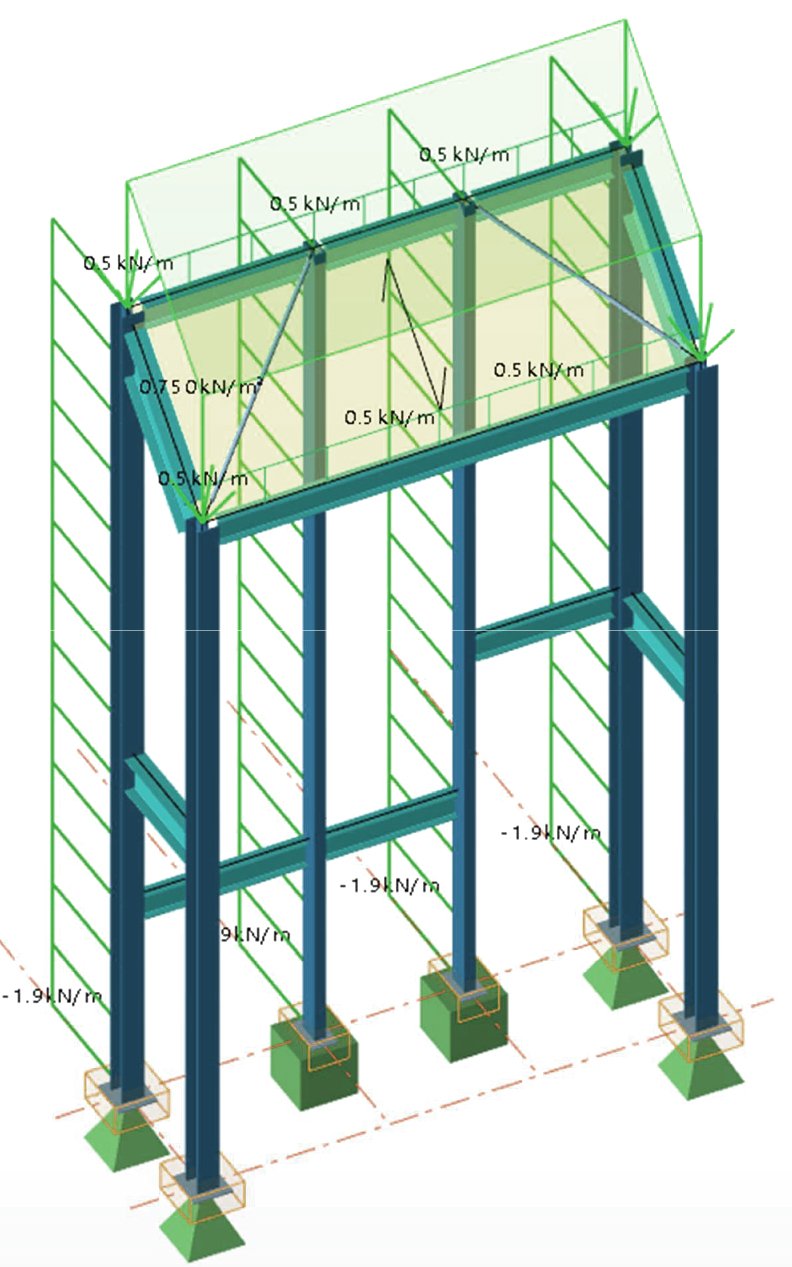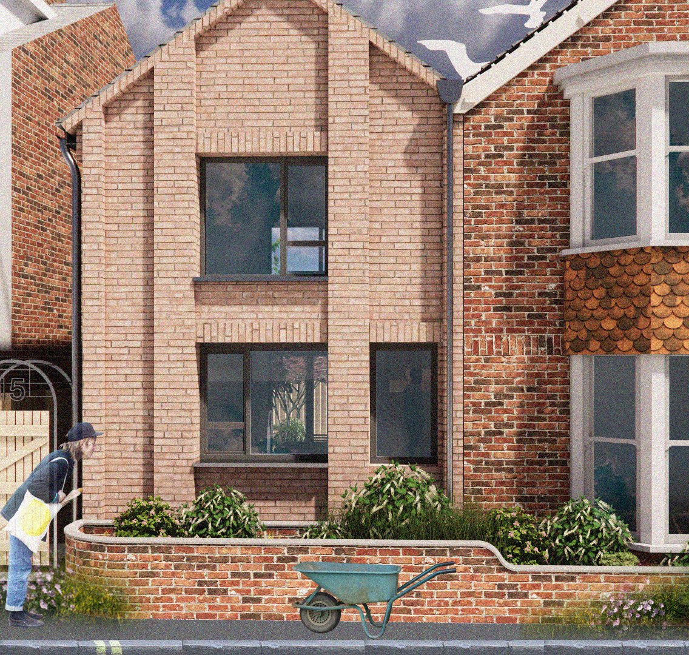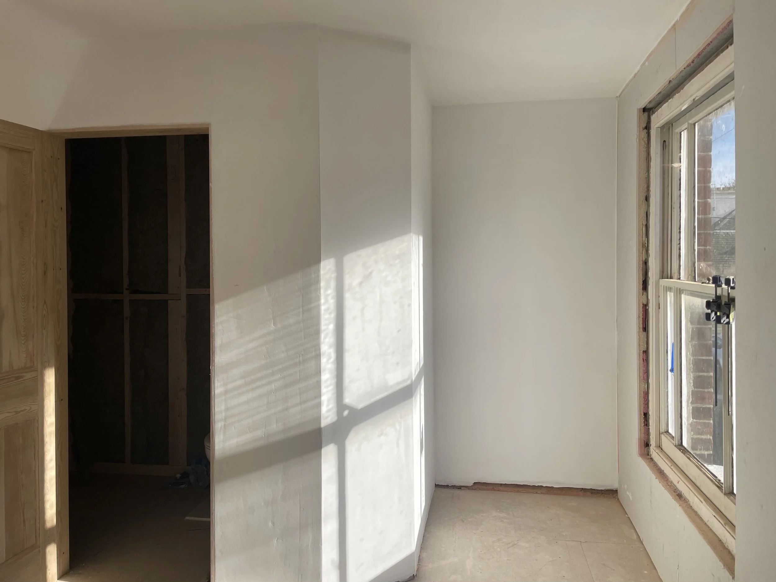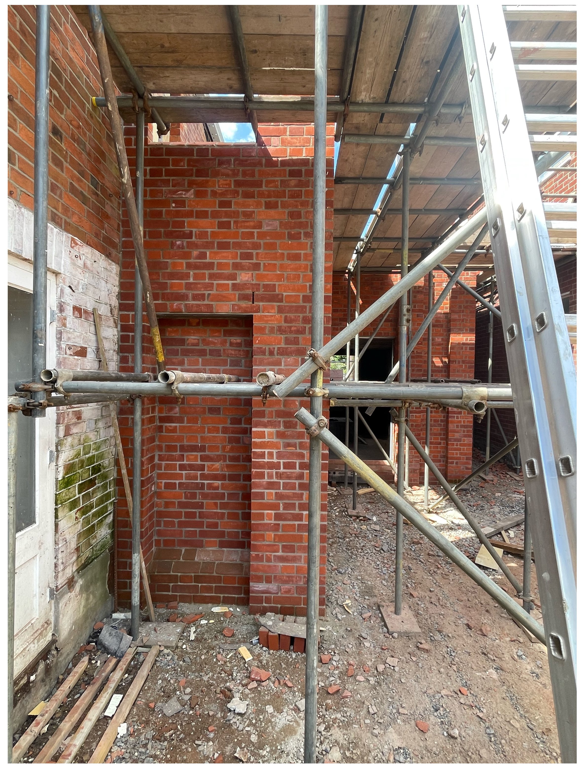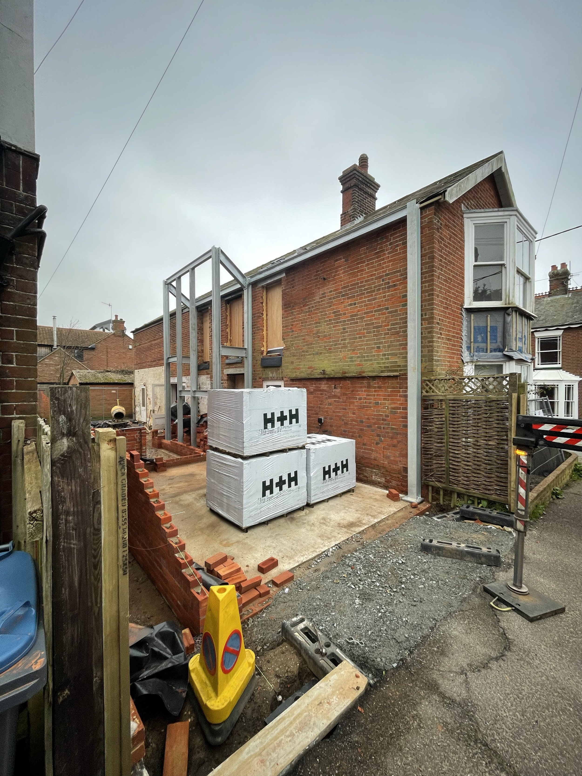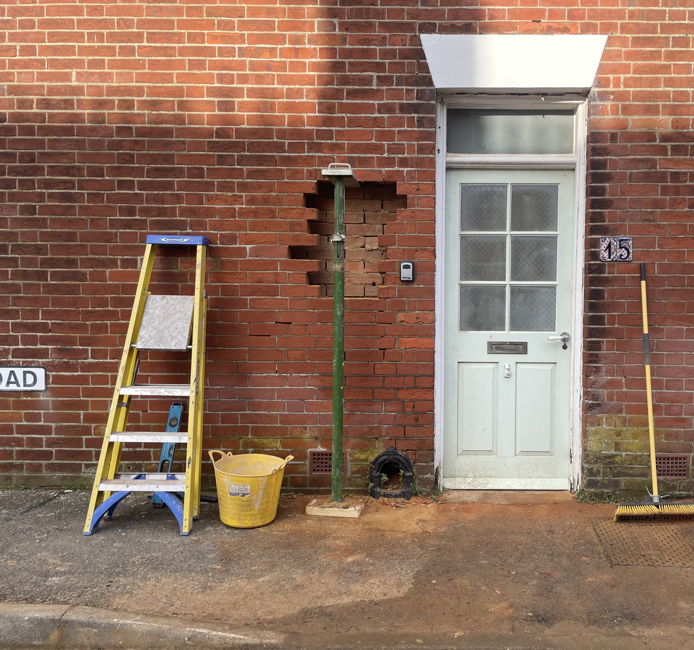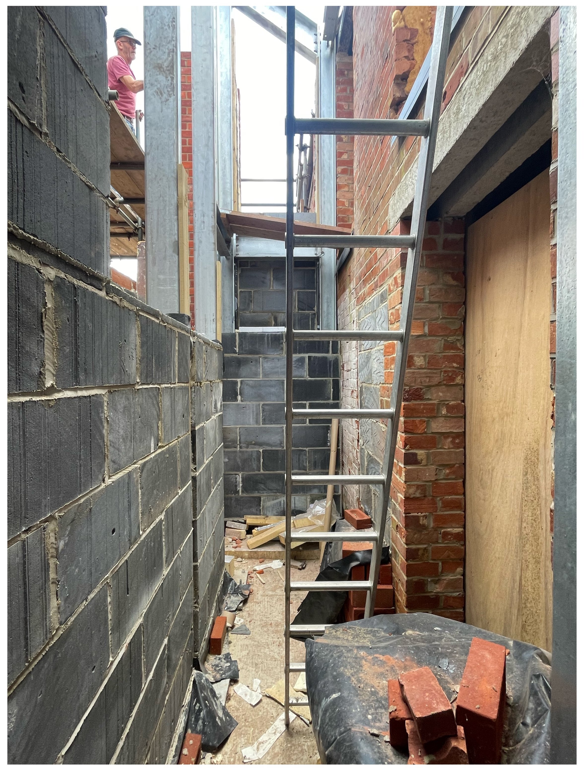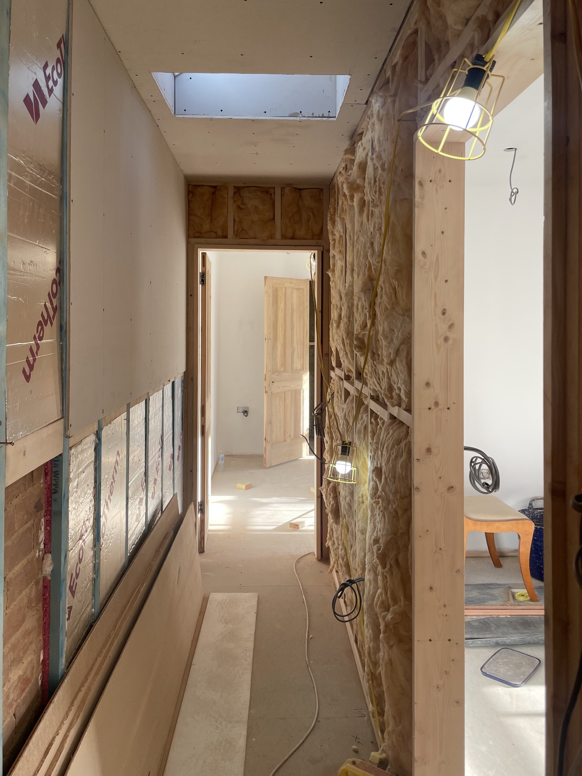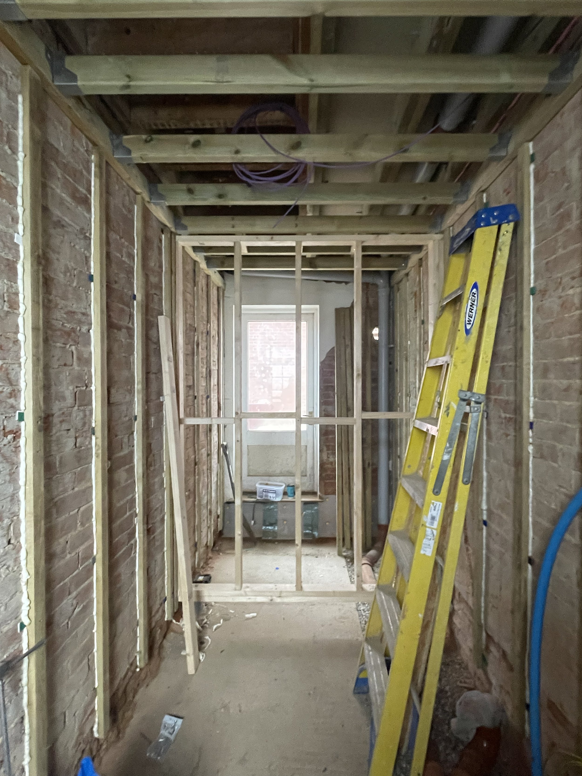Retrofit & Extension - Private - Aldeburgh
Location - Aldeburgh, Suffolk
Date - 2022-2024
Type - Private Domestic Extension & Retrofit
GIA - 201 m2
The property originally owned by an artist, purchased by a family from Essex, clearly had much potential. Most of the Existing Ground Floor had been opened up creating open-plan living by the previous owners.
A poorly built courtyard extension (which, having spoken with the neighbours, had particularly bad acoustic properties) felt a bit lost at the edge of the main living space. This element has been demolished to create a deeper courtyard space.
At first floor level an extremely long narrow corridor from the existing stair well, although lit from above by two small roof lights, felt oppressive and dark.
By contrast, the quality of light at ground floor level, with very large sash windows facing south, floods the living space with warm sunlight, drew the client to the property.
On first site inspection it was clear that this generous ground floor and south facing light filled living space had to be optimised. We wanted to create the same quality of light throughout the proposal.
This was achieved by creating a double height volume, containing a new bay staircase and circulation bridge, simultaneously shortening the existing corridor at first floor level and freeing up space at ground and first floor for efficiently planned bathroom, WC and utility space.
A modest gable-ended extension containing a new kitchen and bedroom above adds to the streetscape, with simple and robust brick detailing.
Currently on site with a superb local contractor with a great eye for detail.

