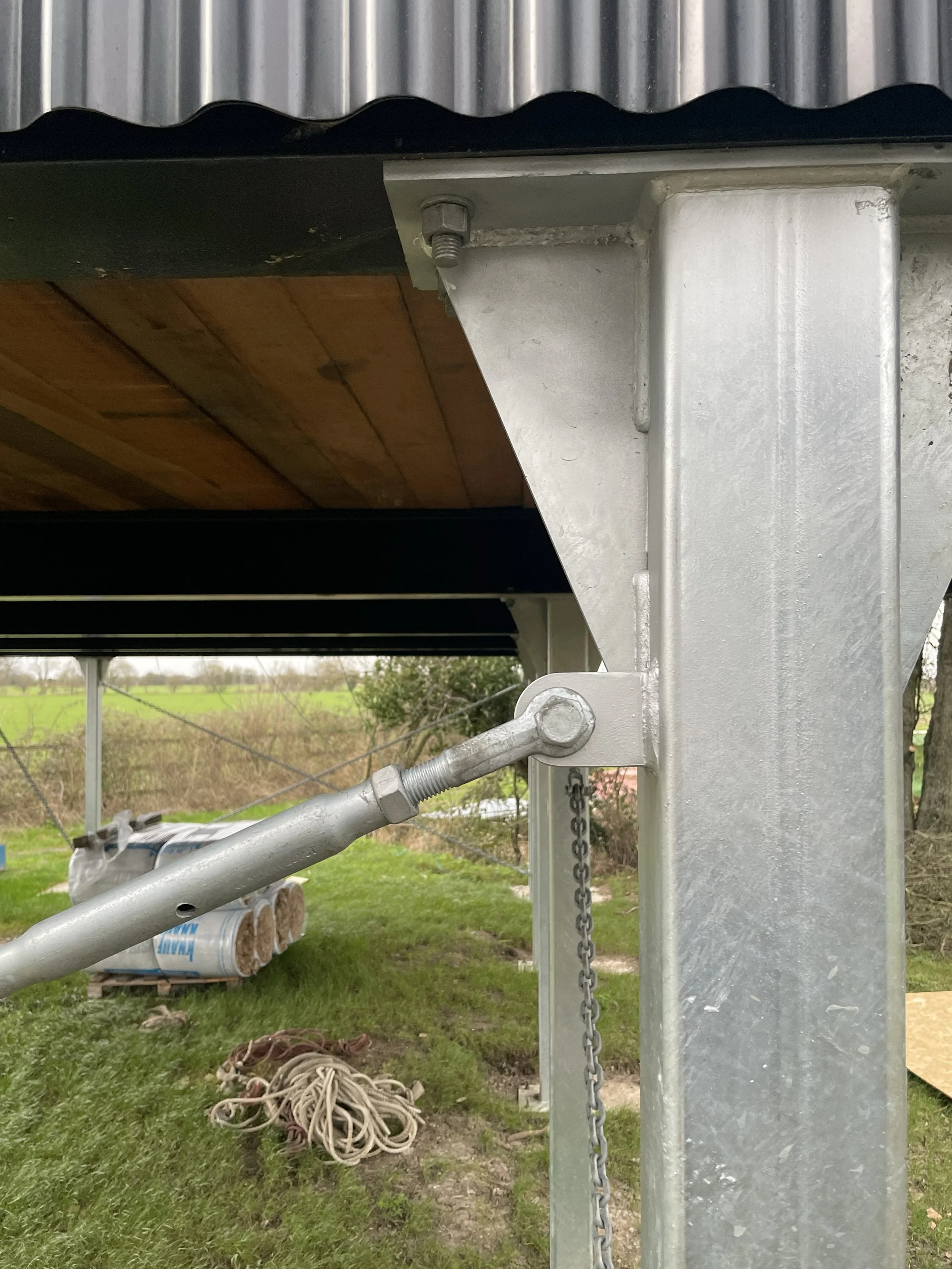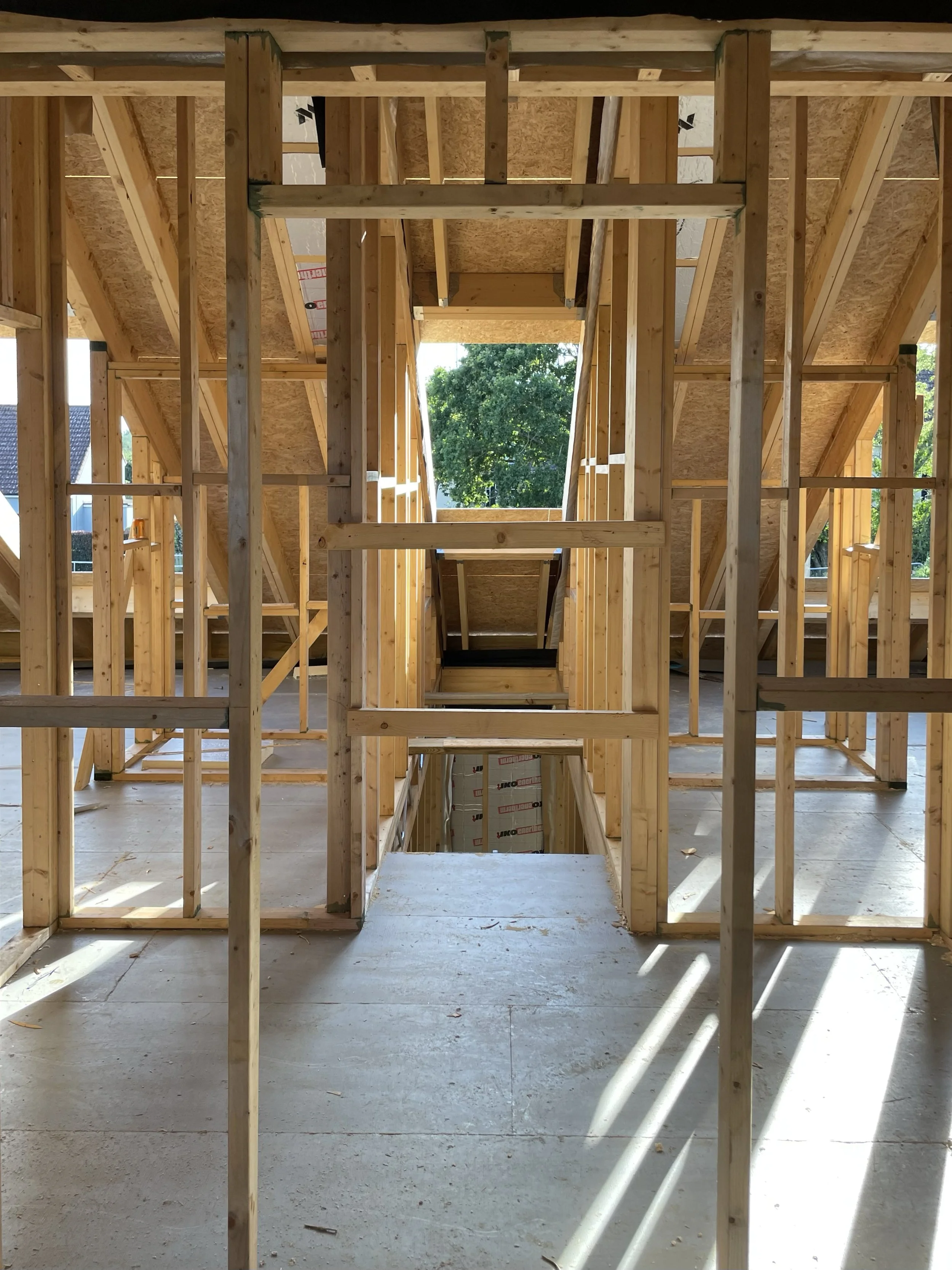DRAWN BY MGW offers a freelance ARCHITECTURAL DESIGN & DRAFTING service for all your future project needs - Including Full Planning Permission, Building Regulation Permits, Detail Design & Project Redrafting
Matt will meet you in person to develop a realistic brief & strategy for your project. By staying in close contact with you throughout the process, the ultimate aim at the core of Matt’s work is to realise a design solution which supports and exceeds your requirements and aspirations by employing simple & robust design moves.
Additionally, As sometimes is the case, you might have planning permission for a scheme which does not fully align with your vision. Matt is always more than happy to take a project on at any stage and work quickly and accurately to achieve the best possible outcome.
Your design project can be modelled in 3D at any point in the process. This can help greatly with visualising your project spatially to ensure you, as the client, are always in control of how you imagine occupying your re-configured / new space.
-
Specifically in the case of re-use / retrofit of existing buildings & extension proposals; the measured survey is the backbone of your project. Matt will spend time at your property producing precise measured drawings. These drawings will be used to produce a digital Existing Survey scaled drawing.
-
On engagement Matt will have talked through and understood your project aspirations and practical requirements. These will be refined into a workable brief from which the initial design development will be formulated and presented to you, the client, for Design Review.
-
Once the Design Proposal has been reviewed, amended and agreed by you, the client, all drawn material and necessary documentation will be prepared to submit your Planning Application. Matt will act as your Agent throughout the Application Process. In more complex cases, you may have to engage a Planning Consultant who will run the Application on your behalf.
-
Once Planning Permission has been granted, the Design Proposal will be developed in detail. All aspects of Building Regulation code will be addressed by the drawing package produced along with Building Regulation Notes / Spec. You will have to engage a Structural Engineer for their input with your project.
-
The Approved Building Regulation drawings are produced to a high level of detail which your preferred contractor can price from and use during the construction phase. With any building project, once on site additional details & trouble shooting exercises are inevitable. You will always have a prompt response when any issue does arise.
“Extremely high-level of service. We are very satisfied with Matt's hands-on, enlightened and enthusiastic approach - every time, he's pro-active and follows through until the job is done, without there needing to be prompted, or at all managed. A great pleasure to work with and top drawer product - we're very happy we chose Matt for our substantial add-on and refurb project in Deben Valley. Matt really goes the extra mile, and to great effect. Efficient, prompt, talented, likeable - an excellent project partner.
Philip Knott, Deben Valley - East Suffolk - Google Reviews
“Matt is a hero!!!! I've had him on my team since the start of my campsite project, and he's truly made the impossible possible. We've collaborated on two amazing projects so far.
Matt's level of drawing skill is simply unmatched. His ideas for materials and the organic nature by which the structures have come to life have made our working together an absolute joy.
Matt has been on the other side of a pub table or at the end of the phone through the ups and downs of the whole process, and his help with authority mitigation is something that went above and beyond.
His calm demeanor and straightforward approach are so refreshing. He genuinely wanted me to achieve my goals and opened my eyes to what is possible when you work as a team..”
John Archer, Quack & Shack - East Suffolk - Google Reviews
“Matt was recommended to us by a friend who had used him for planning drawings. As 1st time self-builders, it has been invaluable to have him to bounce ideas off from a design perspective and work through the endless details for building regs approvals. Quality of drawings is fantastic and very quick to return updates and amends, been a great experience and the right balance of creative input and technical insight. Continuing to work with Matt on the interior design where the quality of the Graphic Design really helps to visualise finishes and details. Been a really positive experience and thoroughly recommended.”
Joe & Jana Thompson, Self Build - East Suffolk - Google Reviews



